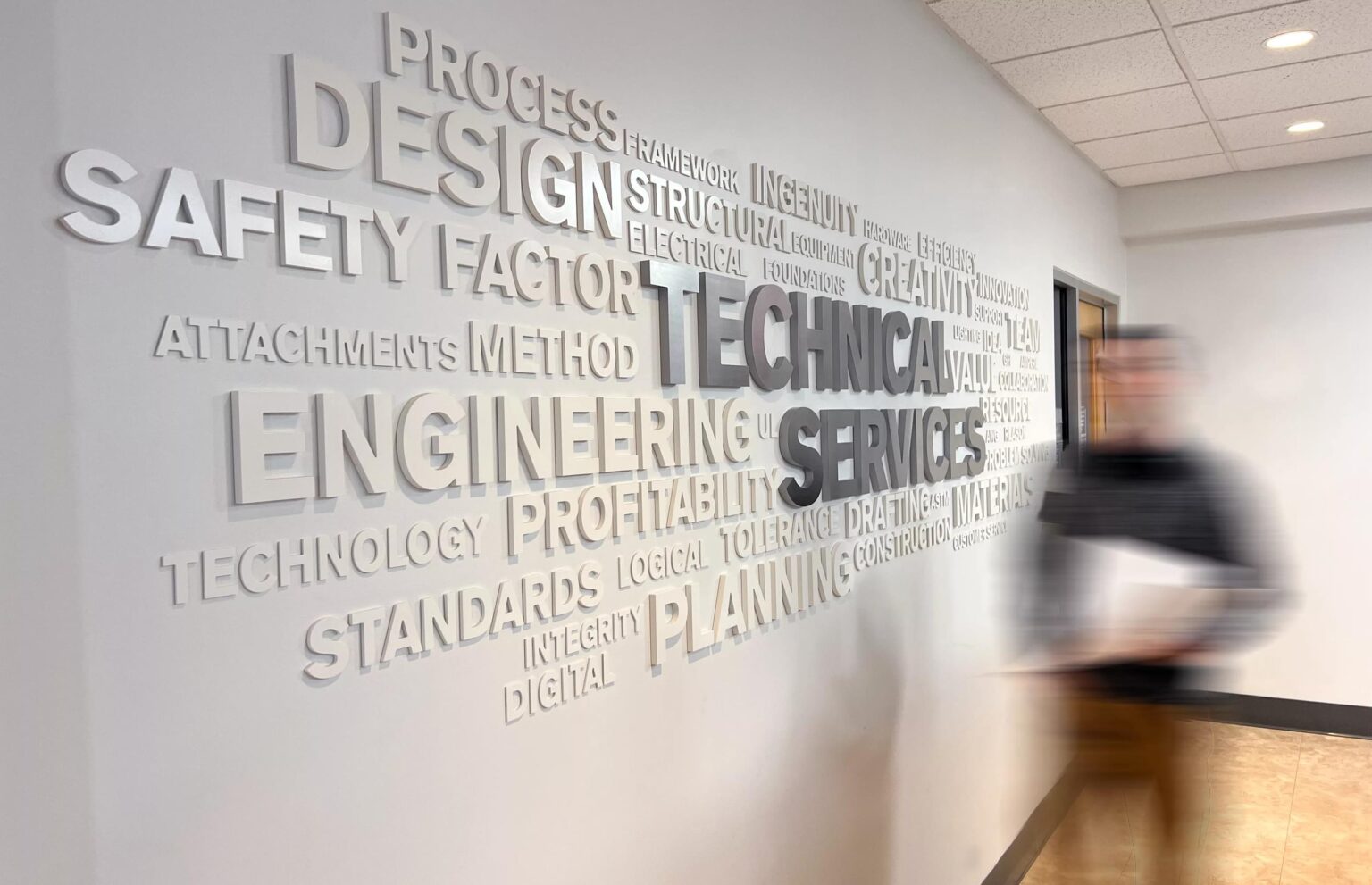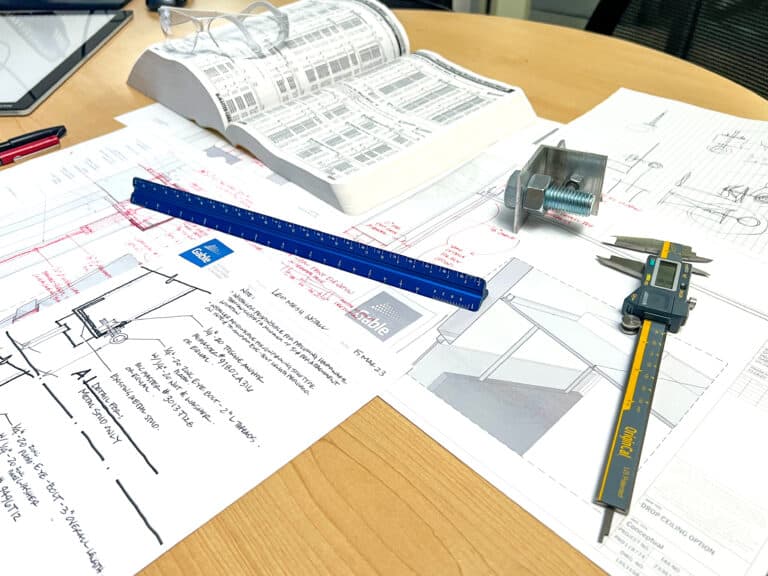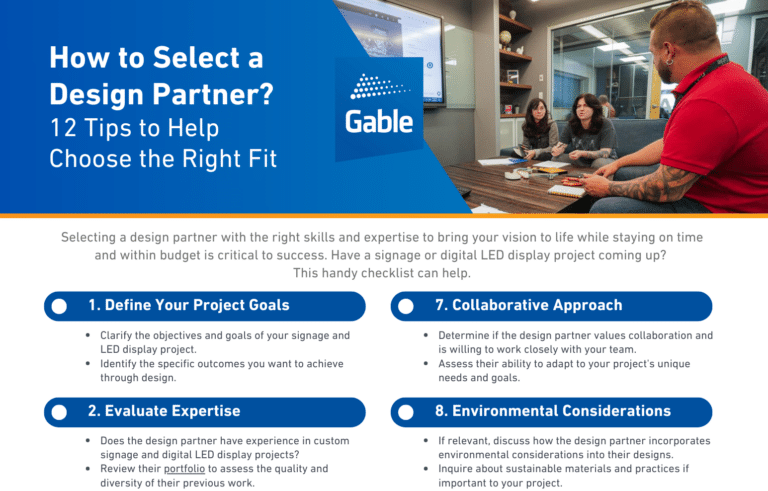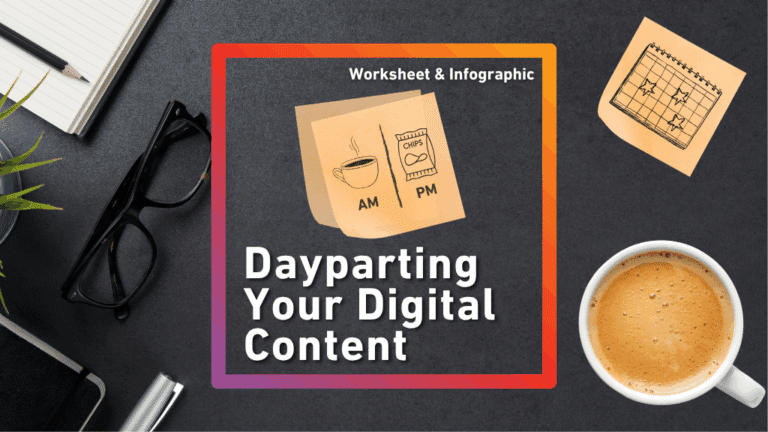Technical Drawings & Documentation
Gable bridges the gap between creative and structural perspectives.
At Gable, we understand that the soul of every successful project lies in its detailed, organized planning, and getting it right on paper first saves time and money down the road. That’s why before a single hand touches any material, we generate technical drawings and documentation.
In the design process, this step presents the final design plan. It ensures that all parties involved, such as property owners, construction trades, engineers, and architects, comprehend it and are aligned. Even the grandest project depends on the success of the smallest components, and Gable manages the details to a T.

Choose Your Level of Technical Detail

From simple construction packages to detailed shop drawings, we provide varied layers of intricacy tailored to every client’s needs. To us, it’s about getting you what fits your needs and budget. If you need precise 3D or illustrative drawings, we’ve got the tools and talent to deliver.
Clients also appreciate that they don’t need multiple drawings from every trade involved in the project. Our integrated technical package can include everything — AV, millwork, architectural elements and details, signage, permits, and more.
Choose From the Following Technical Drawings & Documentation Services We Offer:
Construction Intent Packages
AV Systems Engineering Drawings
Permit Drawings
Signed and Sealed Engineering Drawings
Shop Drawings
Fully detailed construction drawings that specify Gable’s actual method of fabricating the project. These translate the design intent into the specific method(s) of manufacturing and detail out the hardware components, internal frames, structure, digital, electrical, and finish/color specifications, etc.
Use of Industry-Standard Tools

Get Our Free Checklist
FAQs:
Absolutely. Gable’s construction documentation exceeds that of industry standards. Our construction documentation serves as the instructions to fabricators and installers. Therefore, great detail is provided relating to scale, accurate measurements, multiple elevations, isometric views, and 3D models.
Any information you have from property owners, architects, general contractors, engineers, or any other trades, all serve as additional information necessary for Gable to create its body of work.
This is an optional service that Gable provides as part of its design for fee offering. There are times when having a highly detailed and precise set of technical drawings to provide to other trades is desirable. However, if your design for fee package that you purchased from Gable is going to be used to get pricing from other contractors, then you may choose to leave room for interpretation.
Gable invests the time and resources needed to ensure our documentation clearly communicates the final design intent, providing a vivid representation of the finished product.
Ready to experience precision-driven results?
Start with perfecting it on paper.
Effective design is more than just aesthetics. The internal intricacies, from the nuts and bolts to the integrated technology, play an equally crucial role. With Gable, you get a partner who excels in bringing together various disciplines, from construction to design and creative engineering, all under one roof. Our wide-ranging expertise ensures your project is addressed from every possible angle.
Let’s Craft Your Blueprint to Success
Need service on an existing project? Please visit our service portal to submit a ticket. For new project inquiries, please use the form below:
Let’s Craft Your Blueprint to Success
Need service on an existing project? Please visit our service portal to submit a ticket. For new project inquiries, please use the form below:



